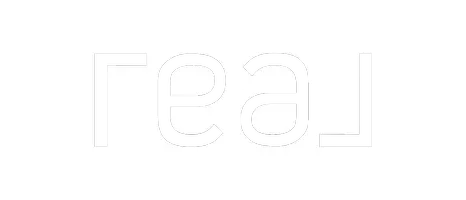424 Bolivia San Clemente, CA 92672
5 Beds
3 Baths
2,960 SqFt
OPEN HOUSE
Wed May 21, 10:00am - 1:00pm
Wed May 21, 4:30pm - 6:30pm
Sat May 24, 1:00pm - 3:00pm
UPDATED:
Key Details
Property Type Single Family Home
Sub Type Single Family Residence
Listing Status Active
Purchase Type For Sale
Square Footage 2,960 sqft
Price per Sqft $810
Subdivision Harbor View (Harv)
MLS Listing ID OC25073425
Bedrooms 5
Full Baths 3
Condo Fees $122
Construction Status Updated/Remodeled,Turnkey
HOA Fees $122/mo
HOA Y/N Yes
Year Built 1991
Lot Size 9,347 Sqft
Property Sub-Type Single Family Residence
Property Description
Location
State CA
County Orange
Area Rs - Rancho San Clemente
Rooms
Other Rooms Shed(s)
Main Level Bedrooms 1
Interior
Interior Features Breakfast Bar, Built-in Features, Breakfast Area, Ceiling Fan(s), Crown Molding, Cathedral Ceiling(s), Separate/Formal Dining Room, Eat-in Kitchen, Granite Counters, High Ceilings, Multiple Staircases, Open Floorplan, Pantry, Quartz Counters, Recessed Lighting, Two Story Ceilings, Bedroom on Main Level, Entrance Foyer, Loft, Primary Suite, Walk-In Closet(s)
Heating Central, Fireplace(s), Zoned
Cooling Central Air, Dual, Zoned
Flooring Stone, Wood
Fireplaces Type Family Room, Gas, Gas Starter
Fireplace Yes
Appliance Built-In Range, Barbecue, Double Oven, Dishwasher, Electric Oven, Disposal, Gas Range, Gas Water Heater, Hot Water Circulator, Microwave, Range Hood, Self Cleaning Oven, Water Softener, Vented Exhaust Fan, Water To Refrigerator, Water Heater, Water Purifier
Laundry Washer Hookup, Electric Dryer Hookup, Gas Dryer Hookup, Inside, Laundry Room
Exterior
Exterior Feature Lighting, Rain Gutters
Parking Features Concrete, Door-Multi, Direct Access, Driveway, Garage Faces Front, Garage, Garage Door Opener, Side By Side
Garage Spaces 3.0
Garage Description 3.0
Fence Good Condition, Vinyl, Wood, Wrought Iron
Pool Filtered, Gunite, Gas Heat, Heated, In Ground, Permits, Private
Community Features Curbs, Dog Park, Foothills, Golf, Gutter(s), Hiking, Storm Drain(s), Street Lights, Sidewalks, Urban, Park
Utilities Available Cable Connected
Amenities Available Picnic Area, Playground
View Y/N Yes
View Hills, Neighborhood, Pool, Trees/Woods
Roof Type Spanish Tile
Porch Concrete, Front Porch, Open, Patio
Attached Garage Yes
Total Parking Spaces 3
Private Pool Yes
Building
Lot Description Cul-De-Sac, Front Yard, Sprinklers In Rear, Sprinklers In Front, Lawn, Landscaped, Level, Near Park, Sprinklers Timer, Sprinkler System, Street Level, Yard
Dwelling Type House
Story 2
Entry Level Two
Foundation Slab
Sewer Public Sewer
Water Public
Architectural Style Mediterranean
Level or Stories Two
Additional Building Shed(s)
New Construction No
Construction Status Updated/Remodeled,Turnkey
Schools
Elementary Schools Lobo
Middle Schools Bernice
High Schools San Clemente
School District Capistrano Unified
Others
HOA Name Harbor View
Senior Community No
Tax ID 69068152
Security Features Carbon Monoxide Detector(s),Fire Detection System,Fire Rated Drywall,Fire Sprinkler System,Smoke Detector(s)
Acceptable Financing Cash, Cash to New Loan, Conventional, Cal Vet Loan, FHA, Fannie Mae, VA Loan
Listing Terms Cash, Cash to New Loan, Conventional, Cal Vet Loan, FHA, Fannie Mae, VA Loan
Special Listing Condition Standard
Virtual Tour https://424bolivia.com/






