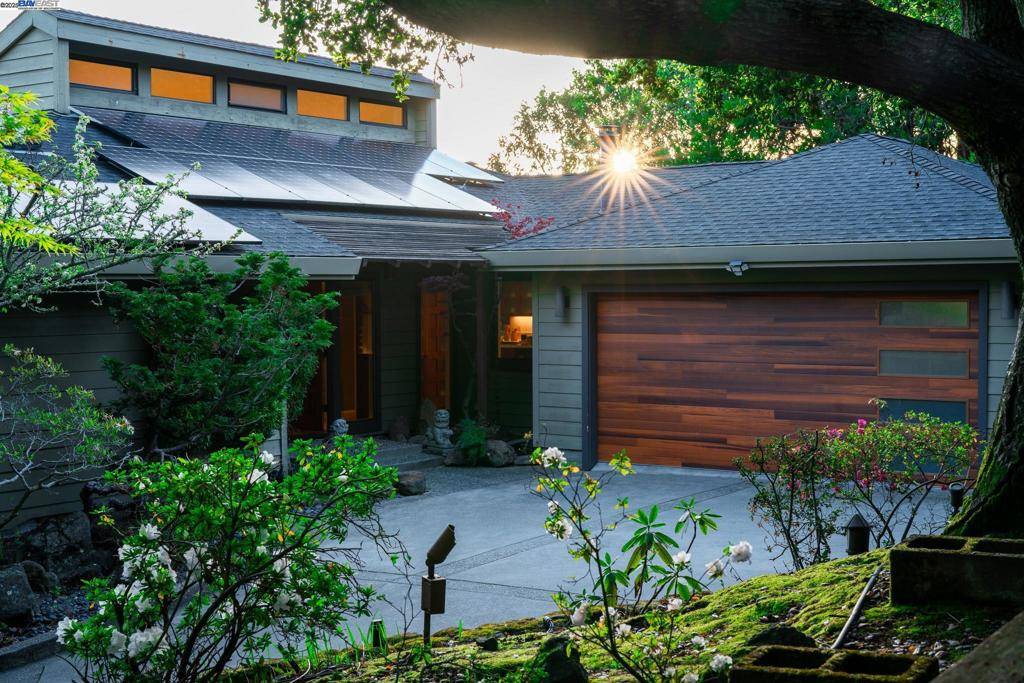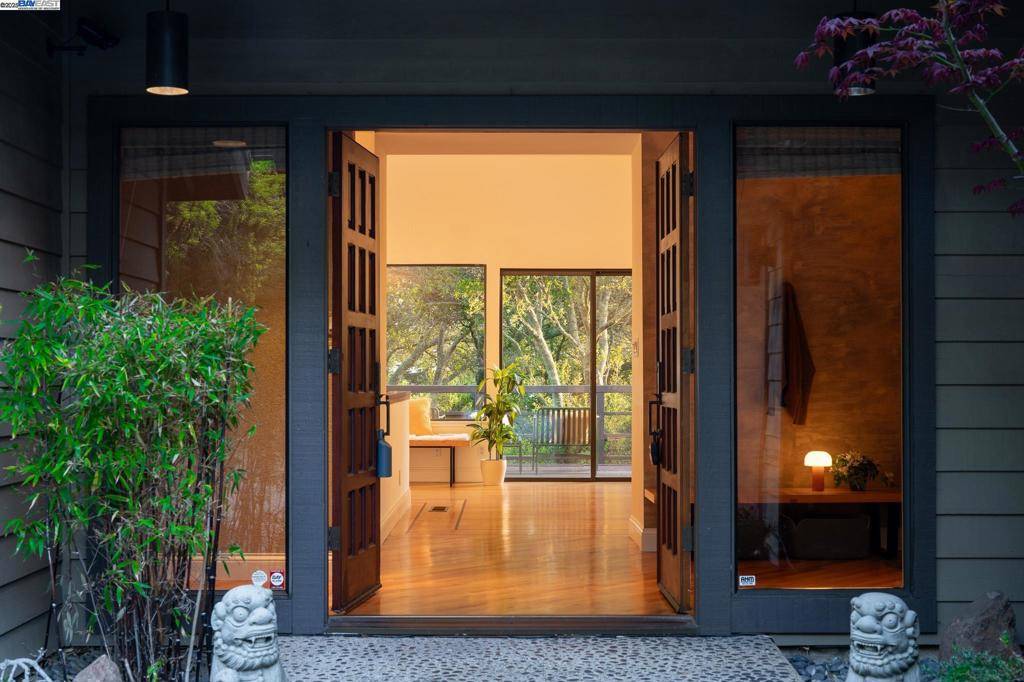351 El Toyonal Orinda, CA 94563-2013
4 Beds
5 Baths
2,991 SqFt
OPEN HOUSE
Sat Jun 07, 2:00pm - 4:00pm
Sun Jun 08, 2:00pm - 4:00pm
Sat Jun 14, 2:00pm - 4:00pm
Sun Jun 15, 2:00pm - 4:00pm
Sat Jun 21, 2:00pm - 4:00pm
Sun Jun 22, 2:00pm - 4:00pm
UPDATED:
Key Details
Property Type Single Family Home
Sub Type Single Family Residence
Listing Status Active
Purchase Type For Sale
Square Footage 2,991 sqft
Price per Sqft $665
Subdivision El Toyonal
MLS Listing ID 41100593
Bedrooms 4
Full Baths 4
Half Baths 1
HOA Y/N No
Year Built 1988
Lot Size 0.321 Acres
Property Sub-Type Single Family Residence
Property Description
Location
State CA
County Contra Costa
Rooms
Other Rooms Barn(s), Storage
Interior
Interior Features Breakfast Bar, Eat-in Kitchen, Utility Room
Heating Baseboard, Forced Air
Cooling Central Air
Flooring Carpet, Laminate, Tile, Wood
Fireplaces Type Family Room, Gas Starter, Living Room, Raised Hearth, Wood Burning
Fireplace Yes
Appliance Gas Water Heater, Dryer, Washer
Exterior
Parking Features Garage, Garage Door Opener, One Space
Garage Spaces 2.0
Garage Description 2.0
Pool None
Roof Type Shingle
Porch Deck, Patio
Attached Garage Yes
Total Parking Spaces 2
Private Pool No
Building
Lot Description Back Yard, Sloped Down, Garden, Yard
Story Two
Entry Level Two
Sewer Public Sewer
Architectural Style Contemporary
Level or Stories Two
Additional Building Barn(s), Storage
New Construction No
Others
Tax ID 2650900018
Acceptable Financing Cash, Conventional
Listing Terms Cash, Conventional






