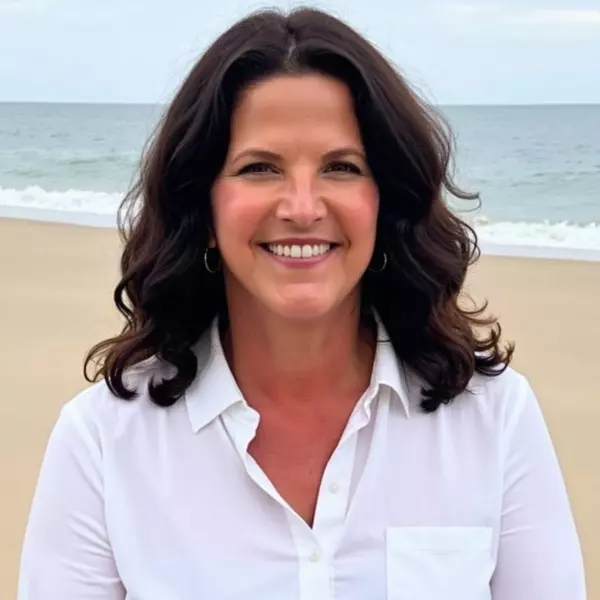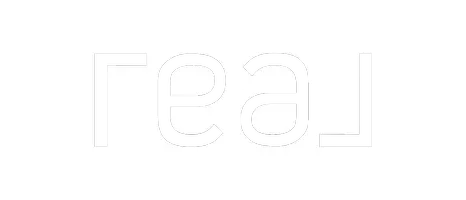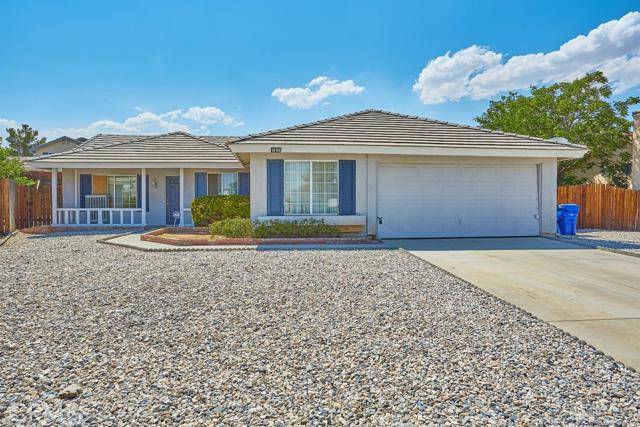$222,000
$219,900
1.0%For more information regarding the value of a property, please contact us for a free consultation.
14744 Redwood ST Adelanto, CA 92301
4 Beds
2 Baths
1,570 SqFt
Key Details
Sold Price $222,000
Property Type Single Family Home
Sub Type Single Family Residence
Listing Status Sold
Purchase Type For Sale
Square Footage 1,570 sqft
Price per Sqft $141
MLS Listing ID 503648
Sold Date 09/21/18
Bedrooms 4
Full Baths 2
HOA Y/N No
Year Built 1993
Lot Size 7,840 Sqft
Property Sub-Type Single Family Residence
Property Description
Honey, we're HOME! Be ready for the pride of ownership when you entered this beautiful remodeled Adelanto home that features 4 bedrooms, 2 bath with over 1,500 Sqft of living space in quiet, family neighborhood! Walk in to find your formal living area, with high ceilings and large windows that bring in natural light into the home With tile flooring through out the home, clean up is a snap! Continue thru and step into your family room, complete with gas fireplace, open to the spacious kitchen, with ample and new granite countertop space for food prep, and plenty of cabinet space for storage and a pantry to boost! Continue thru the home to find the spacious bedrooms and large bath, to include your Master Bedroom, complete with your private bathroom and large closet, you will find yourself sleeping peacefully at night. The backyard features a concrete patio, with space on either side of the home to create your own desert oasis! Located close to schools, parks, a short drive to the Walmart Shopping center on 395 and easy freeway access, come Experience the Difference in desert living with this great starter home for a family or the perfect upgrade for the growing ONE! Association Amenities: None # of RV Spaces: 0 Special Features: BNNONE Lot Location Type: Standard Location Landscaping: Natural # of Attached Spaces: 2 # of Detached Spaces: 0
Location
State CA
County San Bernardino
Zoning Residential 1
Interior
Heating Forced Air, Natural Gas
Cooling Central Air
Flooring See Remarks, Tile
Fireplaces Type Family Room
Fireplace Yes
Appliance Dishwasher, Disposal, Gas Water Heater, Oven, Range
Laundry Laundry Room
Exterior
Garage Spaces 2.0
Garage Description 2.0
Fence Wood
Pool None
Utilities Available Sewer Available, Sewer Connected
View Y/N Yes
View Peek-A-Boo
Roof Type Tile
Porch Patio
Attached Garage Yes
Total Parking Spaces 2
Private Pool No
Building
Lot Description Sprinklers In Front
Story 1
Sewer Sewer Tap Paid
Water Public
Others
Senior Community No
Tax ID 3132201170000
Acceptable Financing Cash, Cash to New Loan, Conventional, FHA, Submit, VA Loan
Listing Terms Cash, Cash to New Loan, Conventional, FHA, Submit, VA Loan
Special Listing Condition Standard
Read Less
Want to know what your home might be worth? Contact us for a FREE valuation!

Our team is ready to help you sell your home for the highest possible price ASAP

Bought with Isabella Martineau • Shear Realty- BVR





