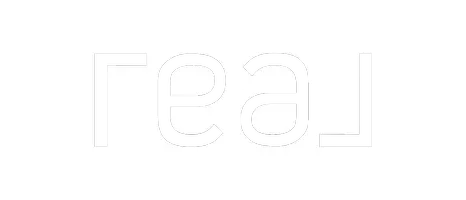$241,000
$249,900
3.6%For more information regarding the value of a property, please contact us for a free consultation.
11618 Oxford CT Adelanto, CA 92301
4 Beds
2 Baths
1,518 SqFt
Key Details
Sold Price $241,000
Property Type Single Family Home
Sub Type Single Family Residence
Listing Status Sold
Purchase Type For Sale
Square Footage 1,518 sqft
Price per Sqft $158
MLS Listing ID CV18222935
Sold Date 12/12/18
Bedrooms 4
Full Baths 2
HOA Y/N No
Year Built 1992
Lot Size 0.285 Acres
Property Sub-Type Single Family Residence
Property Description
This Tranquil Adelanto home in on a quiet cul de sac features 4-bedrooms, 2-bath with 1,518 SqFt of living space ready to move in! Custom kitchen with resurfaced countertops and custom-built bonus cabinet, new garbage disposal, contemporary lighting fixtures. Recent upgrades include windows treated with sun screens and 3D window film for heat reduction, commercial grade laminated wood throughout, fresh new paint, carpet in the bedrooms and living area, ceiling fans. This home features an open floor plan from the moment you walk in, with a gas fireplace in living room, open to the dinning area. The kitchen offers plenty of storage space, with refinished cabinetry and ample prep area with upgraded countertops and new fixtures. Remodeled master bath with custom faucets, cabinets, sinks, lighting, chrome and glass fixtures, contemporary design. Whole house salt free water softener system. The bedrooms are large and spacious. The master bath features a double sink vanity, soaking tub and standup shower and large closet. Custom cabinetry in bonus room/office. Low maintenance drought tolerant landscaping front and back. Huge back yard with large privacy trees, patio cover and garden slat wall are perfect for entertaining family and friends. The potted plants will remain with the property. Newer air conditioning system and hot water heater. Located just minutes from schools, parks, nearby shopping.
Location
State CA
County San Bernardino
Area Adl - Adelanto
Rooms
Main Level Bedrooms 4
Interior
Interior Features Breakfast Area, Separate/Formal Dining Room, Open Floorplan, Recessed Lighting, All Bedrooms Down, Main Level Primary
Heating Central
Cooling Central Air
Fireplaces Type Family Room
Fireplace Yes
Appliance Gas Cooktop, Gas Oven, Gas Range, Gas Water Heater, Microwave
Laundry In Garage
Exterior
Parking Features Driveway, Garage, Uncovered
Garage Spaces 2.0
Garage Description 2.0
Fence Wood
Pool None
Community Features Suburban
View Y/N Yes
View Desert, Mountain(s)
Roof Type Tile
Porch Covered, Patio
Attached Garage Yes
Total Parking Spaces 4
Private Pool No
Building
Lot Description Back Yard, Cul-De-Sac, Front Yard, Street Level
Story 1
Entry Level One
Sewer Public Sewer
Water Public
Architectural Style Ranch
Level or Stories One
New Construction No
Schools
School District Victor Valley Unified
Others
Senior Community No
Tax ID 3103741190000
Acceptable Financing Cash, Cash to New Loan, Conventional, FHA, Submit, VA Loan
Listing Terms Cash, Cash to New Loan, Conventional, FHA, Submit, VA Loan
Financing FHA
Special Listing Condition Standard
Read Less
Want to know what your home might be worth? Contact us for a FREE valuation!

Our team is ready to help you sell your home for the highest possible price ASAP

Bought with Antonio Trujillo • TruRealty


