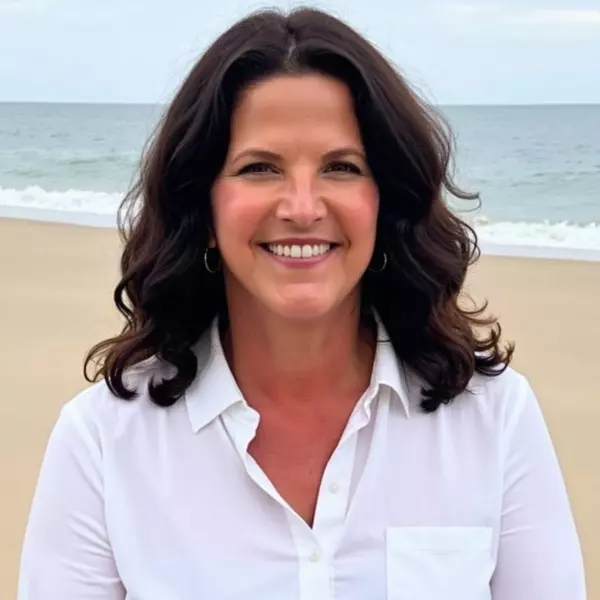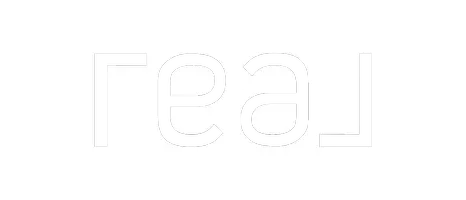$1,880,000
$1,850,000
1.6%For more information regarding the value of a property, please contact us for a free consultation.
15 Tessera AVE Lake Forest, CA 92610
5 Beds
3 Baths
2,882 SqFt
Key Details
Sold Price $1,880,000
Property Type Single Family Home
Sub Type Single Family Residence
Listing Status Sold
Purchase Type For Sale
Square Footage 2,882 sqft
Price per Sqft $652
Subdivision ,Other
MLS Listing ID PW23030895
Sold Date 04/03/23
Bedrooms 5
Full Baths 3
Condo Fees $94
Construction Status Updated/Remodeled,Turnkey
HOA Fees $94/mo
HOA Y/N Yes
Year Built 1994
Lot Size 9,574 Sqft
Property Sub-Type Single Family Residence
Property Description
Wow, Foothill Ranch Stunner! Beautifully remodeled, Huge backyard with Pool and Spa, Basketball half court, Breathtaking canyon views and Paid for Solar!!! Yes, this home is not like the others, it's far more special. Pretty from the curb, step through tall double doors to an expansive space with a curved staircase, tall windows and huge ceilings. The main floor is tile throughout, the colors are perfect with recessed lighting and designer fixtures. On this level, find formal living and dining rooms, full size bedroom with built-ins, full bath with shower, a generous laundry room, and a big kitchen that opens to a family room with built-ins and a fireplace. The kitchen has been updated with wonderful details including a Kitchenaid double wall oven, gas cooktop with built-in hood and full tile backsplash. Across the back, large windows show off the resort like backyard and spectacular view. This isn't a view of rooftops, just the beautiful and peaceful canyon and hills. Step out to one of the largest usable lots in Foothill Ranch. The backyard is perfectly designed: large covered patio with TV, built-in BBQ, fire pit, basketball half court and a wide side yard. Walk through a wrought iron double gate to the blue bottom pool and hot tub. All beautifully landscaped with a large grass area and big shade tree! Back inside, lets head upstairs... The curved staircase was recently refinished, and new flooring installed throughout the second level where you will find 4 spacious bedrooms and lots of storage. The master is big with more great views! It features a reclaimed wood style accent wall and 2 walk in closets. The remodeled master bath feels like a spa with a separate walk-in shower and beautiful finishes including motorized shades. The systems for this home are as updated and special as the finishes: All indoor water is filtered through a Life Source filtration system, the 50+ Panel solar system is PAID FOR! The AC is nearly new with a 10 Year Warranty! The garage floor is epoxied and the exterior was recently painted. No mello roos and low HOA. Lots of shopping and restaurants close by, great hiking and mountain biking are just around the corner. You will love Foothill Ranch Community park which tennis, basketball, sport courts and fields, with play area for the kids and a walking path. Borrego Canyon Overlook Park, Lake Forest Sports Park and FivePoint Amphitheater are all nearby. All schools are well rated.
Location
State CA
County Orange
Area Fh - Foothill Ranch
Rooms
Main Level Bedrooms 1
Interior
Interior Features Ceiling Fan(s), Cathedral Ceiling(s), Separate/Formal Dining Room, Eat-in Kitchen, Granite Counters, High Ceilings, Pantry, Recessed Lighting, Bedroom on Main Level, Primary Suite, Walk-In Pantry, Walk-In Closet(s)
Heating Central
Cooling Central Air
Flooring Tile, Vinyl
Fireplaces Type Family Room, Gas
Fireplace Yes
Appliance 6 Burner Stove, Double Oven, Dishwasher, Gas Cooktop, Microwave, Refrigerator
Laundry Washer Hookup, Gas Dryer Hookup, Laundry Room
Exterior
Exterior Feature Fire Pit
Parking Features Garage
Garage Spaces 3.0
Garage Description 3.0
Pool Gunite, Heated, In Ground, Private
Community Features Curbs, Foothills, Hiking, Street Lights, Sidewalks
Amenities Available Maintenance Grounds
View Y/N Yes
View Canyon, Panoramic
Porch Covered
Attached Garage Yes
Total Parking Spaces 3
Private Pool Yes
Building
Lot Description 2-5 Units/Acre, Sprinkler System
Story Two
Entry Level Two
Sewer Public Sewer
Water Public
Level or Stories Two
New Construction No
Construction Status Updated/Remodeled,Turnkey
Schools
School District Saddleback Valley Unified
Others
HOA Name Foothill Ranch HOA
Senior Community No
Tax ID 60126142
Security Features Carbon Monoxide Detector(s),Fire Detection System,Smoke Detector(s)
Acceptable Financing Cash, Cash to New Loan, Conventional, FHA, Fannie Mae, Submit, VA Loan
Listing Terms Cash, Cash to New Loan, Conventional, FHA, Fannie Mae, Submit, VA Loan
Financing Cash
Special Listing Condition Standard
Read Less
Want to know what your home might be worth? Contact us for a FREE valuation!

Our team is ready to help you sell your home for the highest possible price ASAP

Bought with Ashley Forman • Douglas Elliman of California





