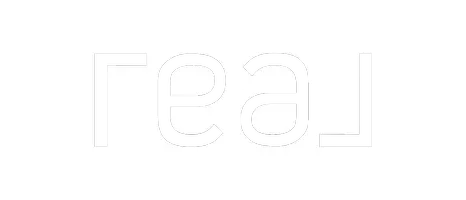$1,080,000
$1,099,888
1.8%For more information regarding the value of a property, please contact us for a free consultation.
24290 Breckenridge CT Diamond Bar, CA 91765
5 Beds
3 Baths
3,225 SqFt
Key Details
Sold Price $1,080,000
Property Type Single Family Home
Sub Type Single Family Residence
Listing Status Sold
Purchase Type For Sale
Square Footage 3,225 sqft
Price per Sqft $334
MLS Listing ID PW15234225
Sold Date 03/08/16
Bedrooms 5
Full Baths 3
HOA Y/N No
Year Built 1988
Lot Size 10,280 Sqft
Property Sub-Type Single Family Residence
Property Description
HUGE PRICE REDUCTIONS!!, Sellers have found replacement home and need home sold asap. Newly updated Diamond Bar home with spectacular views located in the highly sought after Summitridge community. This area is well known for its high rated and desirable Walnut School District. This home is loaded with 5 large sized bedrooms, 3 full baths, an interior laundry room located conveniently downstairs, and a spacious 3 car garage. The master bedroom is large with a retreat that can be used for a home office or secondary living area. This home was recently renovated and updated. The home has wood flooring throughout and tile floors in the kitchen and bathroom area. The kitchen looks amazing with granite counter tops, brand new stainless steel appliances, espresso colored cabinets, and an open floor plan. Recessed lighting was added throughout, home is newly painted both inside and out, and carpet has been replaced with plush new carpet in the upstairs area. For those that love to entertain, there is also a wet bar located in the family room area close to the outdoor pool. The pool and spa is sparkling and can be enjoyed with the view from the large backyard. Don't miss out on this wonderful opportunity!
Location
State CA
County Los Angeles
Area 616 - Diamond Bar
Interior
Interior Features Wet Bar, Balcony, Granite Counters, Recessed Lighting, Bedroom on Main Level
Heating Central
Cooling Central Air
Flooring Wood
Fireplaces Type Family Room, Living Room
Fireplace Yes
Appliance Water Softener
Laundry Washer Hookup, Inside
Exterior
Parking Features Garage Faces Front
Garage Spaces 3.0
Garage Description 3.0
Pool In Ground, Private
Community Features Sidewalks
Utilities Available Sewer Available
View Y/N Yes
View Park/Greenbelt
Porch Concrete
Attached Garage Yes
Total Parking Spaces 6
Private Pool Yes
Building
Lot Description Back Yard, Front Yard, Paved
Story Two
Entry Level Two
Water Public
Architectural Style Cape Cod
Level or Stories Two
Schools
School District Walnut Valley Unified
Others
Senior Community No
Tax ID 8701039013
Acceptable Financing Cash, Cash to New Loan, Submit
Listing Terms Cash, Cash to New Loan, Submit
Financing Conventional
Special Listing Condition Standard
Read Less
Want to know what your home might be worth? Contact us for a FREE valuation!

Our team is ready to help you sell your home for the highest possible price ASAP

Bought with Bin Dai • Re/Max Omega

