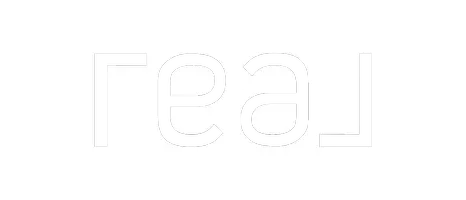$255,000
$260,000
1.9%For more information regarding the value of a property, please contact us for a free consultation.
901 Golden Spring DR #F7 Diamond Bar, CA 91765
2 Beds
2 Baths
962 SqFt
Key Details
Sold Price $255,000
Property Type Condo
Sub Type Condominium
Listing Status Sold
Purchase Type For Sale
Square Footage 962 sqft
Price per Sqft $265
MLS Listing ID OC15258090
Sold Date 03/08/16
Bedrooms 2
Full Baths 1
Three Quarter Bath 1
Condo Fees $335
Construction Status Turnkey
HOA Fees $335/mo
HOA Y/N Yes
Year Built 1982
Property Sub-Type Condominium
Property Description
This is an upgraded Unit on the Second Floor With 2 Master Bedrooms and 1.75 Baths Located in a Gated Community. Fireplace in Living Room for Cozy Nights. Well Kept, Very Bright and airy. Newer kitchen granite counter tops, and Hardwood Floors, Brand New Air Condition unit just installed. Easy Access to 57 & 60 Fwy. Washer and Dryer Hook-Ups For Your Convenience. One Car Garage and One Assigned Carport Space. Sparkling Pool and Spa for Your Enjoyment. Close to Peterson Park Which Has a Skate Park, Tot lot, Soccer Fields, Softball, and Baseball Fields. Also is Close to Cal-Poly. Association Covers Water, Trash, Insurance and Pool, Spa and outside maintenance. REGULAR SALE. (Great tenant and would like to stay if you have investors, current rent is $1,500 a month).
Location
State CA
County Los Angeles
Area 616 - Diamond Bar
Rooms
Other Rooms Storage
Interior
Interior Features Balcony, Pantry, All Bedrooms Down, Entrance Foyer, Primary Suite
Heating Central, Fireplace(s)
Cooling Central Air
Flooring Wood
Fireplaces Type Living Room
Fireplace Yes
Appliance Dishwasher, Disposal
Laundry Outside
Exterior
Exterior Feature Lighting
Parking Features Assigned, Door-Single, Garage
Garage Spaces 1.0
Carport Spaces 1
Garage Description 1.0
Pool Association
Community Features Curbs
Utilities Available Sewer Available
Amenities Available Pool, Spa/Hot Tub
View Y/N Yes
View Courtyard
Roof Type Composition
Accessibility Parking
Porch Deck
Attached Garage No
Total Parking Spaces 2
Private Pool Yes
Building
Story 1
Entry Level One
Foundation Slab
Sewer Sewer Tap Paid
Water Public
Architectural Style Contemporary
Level or Stories One
Additional Building Storage
Construction Status Turnkey
Schools
School District Pomona Unified
Others
HOA Name Association Managgment & Support Service Inc.
Senior Community No
Tax ID 8706007091
Security Features Security Gate
Acceptable Financing Cash, Cash to New Loan, Submit
Listing Terms Cash, Cash to New Loan, Submit
Financing Contract
Special Listing Condition Standard
Read Less
Want to know what your home might be worth? Contact us for a FREE valuation!

Our team is ready to help you sell your home for the highest possible price ASAP

Bought with CYNTHIA ASINAS • RE/MAX MASTERS REALTY

