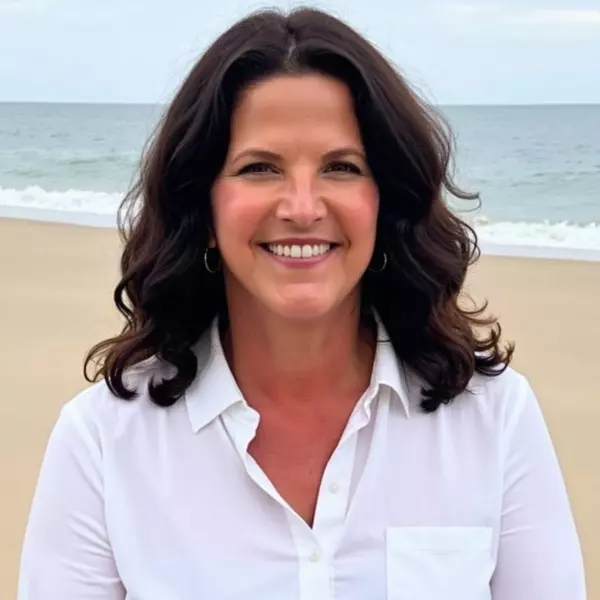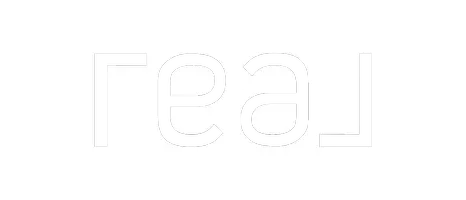$538,500
$549,000
1.9%For more information regarding the value of a property, please contact us for a free consultation.
1802 W Chateau AVE Anaheim, CA 92804
4 Beds
2 Baths
1,897 SqFt
Key Details
Sold Price $538,500
Property Type Single Family Home
Sub Type Single Family Residence
Listing Status Sold
Purchase Type For Sale
Square Footage 1,897 sqft
Price per Sqft $283
MLS Listing ID OC14136280
Sold Date 10/17/14
Bedrooms 4
Full Baths 2
Construction Status Additions/Alterations,Updated/Remodeled
HOA Y/N No
Year Built 1955
Lot Size 7,840 Sqft
Property Sub-Type Single Family Residence
Property Description
Stunningly remodeled home on large corner lot with the white picket fence. Must see to fully appreciate!!! New kitchen with granite counters and stainless appliances including a downdraft range in the island. Open concept floor plan with great views from the new windows of the lush landscaping with orange tree all on automatic sprinklers. Wood floors throughout with beautiful travertine and marble in the bathrooms. This home is the much admired jewel of the neighborhood. Tastefully decorated with four bedrooms and an office. Too many amenities to list, MUST SEE!!!
Location
State CA
County Orange
Area 79 - Anaheim West Of Harbor
Interior
Interior Features Breakfast Bar, Block Walls, Eat-in Kitchen, Granite Counters, Pantry, Recessed Lighting, All Bedrooms Down
Heating Central
Cooling Central Air
Flooring Carpet, Stone, Wood
Fireplaces Type Living Room
Fireplace Yes
Appliance Built-In Range, Dishwasher
Laundry Inside
Exterior
Exterior Feature Rain Gutters
Parking Features Concrete, Door-Multi, Direct Access, Driveway, Garage, Garage Door Opener
Garage Spaces 2.0
Garage Description 2.0
Fence Block, Good Condition
Pool None
Community Features Curbs, Street Lights, Sidewalks, Park
Utilities Available Sewer Available, Sewer Connected
Waterfront Description Bayfront
View Y/N No
View None
Roof Type Composition
Accessibility Safe Emergency Egress from Home, Accessible Hallway(s)
Porch Concrete, Front Porch
Attached Garage Yes
Total Parking Spaces 2
Private Pool No
Building
Lot Description Back Yard, Corner Lot, Front Yard, Garden, Sprinklers In Rear, Sprinklers In Front, Near Park, Sprinklers Timer, Sprinkler System, Yard
Story One
Entry Level One
Foundation Combination, Raised, Slab
Water Agricultural Well
Architectural Style Ranch
Level or Stories One
Construction Status Additions/Alterations,Updated/Remodeled
Others
Senior Community No
Tax ID 12823912
Security Features Carbon Monoxide Detector(s),Smoke Detector(s),Security Lights
Acceptable Financing Cash, Cash to New Loan, Submit
Listing Terms Cash, Cash to New Loan, Submit
Financing VA
Special Listing Condition Standard
Read Less
Want to know what your home might be worth? Contact us for a FREE valuation!

Our team is ready to help you sell your home for the highest possible price ASAP

Bought with Zen Ziejewski • Keller Williams Realty

