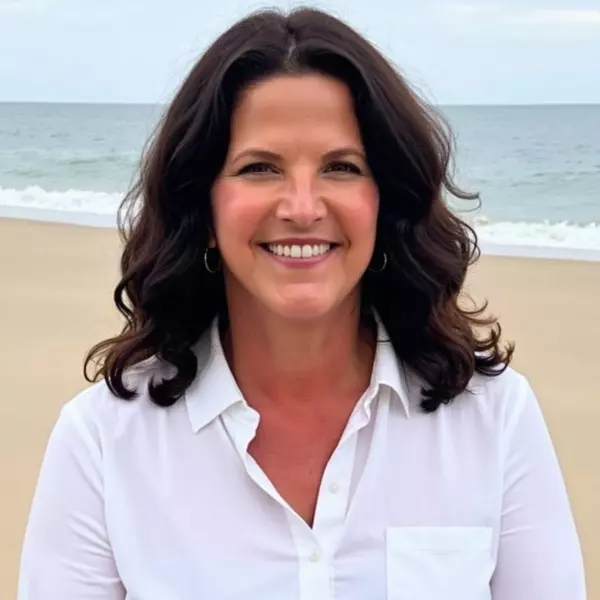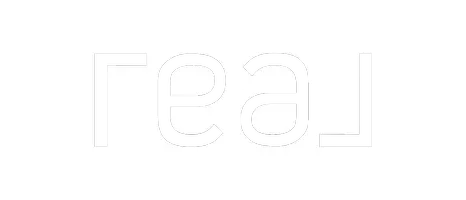$1,074,000
$1,149,000
6.5%For more information regarding the value of a property, please contact us for a free consultation.
808 S Ramblewood DR Anaheim, CA 92804
0.25 Acres Lot
Key Details
Sold Price $1,074,000
Property Type Multi-Family
Listing Status Sold
Purchase Type For Sale
MLS Listing ID PW14186279
Sold Date 03/27/15
Construction Status Updated/Remodeled
HOA Y/N No
Year Built 1891
Tax Year 2013
Lot Size 0.253 Acres
Property Description
This property would make an excellent vacation home! Built in 1891, this fantastic Victorian Farmhouse known as "Hardscrabble", is the PERFECT blend of old and new. Every inch of this thoughtful private gated oasis, drips with personality and character. The 2 story Main House is approximately 2500 square feet with 4 Bedrooms 3 Baths, Living Room/Dining Area with Fireplace, Family or Game Room and Office/Library. Master Bath with Spa Shower and newer operating systems. The 2 Bedroom, 2 Bath Apartment, 3 Car Garage and Workshop, was built with quality construction in 2007. The Apartment contains over 1200 square feet of living space. Master Bedroom with Built-Ins, Walk-In Closet, and Master Bath. 2nd Bedroom with Built-Ins, creates extra storage. Open Kitchen with Stainless Steel Appliances and Dumbwaiter for convenience with groceries or laundry. Beautiful grounds, with peaceful surroundings, Wrap Around Porch, Secret Garden/Bird Sanctuary and Front Garden. Other spaces include ample Outdoor Entertainment Space for all, including front Patio with outdoor Kitchen and back Patio. There are A-Z fruit trees, century old Avocado Trees and 20 different Fruit Trees and Grapes. This Property is truly the best of both worlds; Country Living in the City
Location
State CA
County Orange
Area 79 - Anaheim West Of Harbor
Interior
Interior Features Built-in Features, Block Walls, Ceiling Fan(s), Ceramic Counters, Crown Molding, Cathedral Ceiling(s), Dumbwaiter, Granite Counters, High Ceilings, Multiple Staircases, Open Floorplan, All Bedrooms Up
Heating Central
Cooling Central Air
Flooring Carpet, Wood
Fireplaces Type Dining Room
Fireplace Yes
Appliance Barbecue, Dishwasher, Disposal, Microwave, Range Hood, Water Softener, Tankless Water Heater
Laundry In Garage
Exterior
Parking Features Concrete, Door-Multi, Direct Access, Garage, Gated, Workshop in Garage
Garage Spaces 3.0
Garage Description 3.0
Fence Block
Pool None
Community Features Curbs, Street Lights, Sidewalks
Utilities Available Sewer Available
Roof Type Composition
Accessibility Safe Emergency Egress from Home
Total Parking Spaces 3
Private Pool No
Building
Lot Description 0-1 Unit/Acre
Faces Southwest
Story Two
Entry Level Two
Water Public
Architectural Style Victorian
Level or Stories Two
Construction Status Updated/Remodeled
Others
Tax ID 07943360
Security Features Security Gate
Acceptable Financing Cash, Cash to New Loan
Listing Terms Cash, Cash to New Loan
Financing VA
Special Listing Condition Standard
Read Less
Want to know what your home might be worth? Contact us for a FREE valuation!

Our team is ready to help you sell your home for the highest possible price ASAP

Bought with Kathleen Hartley • Realty Source Inc.

