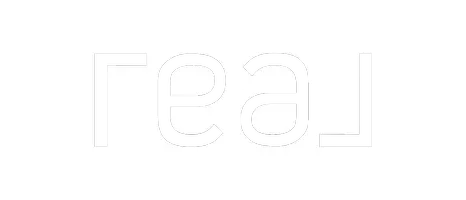$525,000
$549,000
4.4%For more information regarding the value of a property, please contact us for a free consultation.
1210 S Cabernet CIR Anaheim, CA 92804
3 Beds
3 Baths
2,195 SqFt
Key Details
Sold Price $525,000
Property Type Condo
Sub Type Condominium
Listing Status Sold
Purchase Type For Sale
Square Footage 2,195 sqft
Price per Sqft $239
MLS Listing ID CV14129551
Sold Date 08/19/14
Bedrooms 3
Full Baths 2
Half Baths 1
Condo Fees $132
Construction Status Updated/Remodeled,Turnkey
HOA Fees $132/mo
HOA Y/N Yes
Year Built 2003
Property Sub-Type Condominium
Property Description
Minutes away from Disneyland and Knotts Berry Farm! Only a handful of newer homes were built at this location & this one is the model home! Feast your eyes on this tastefully upgraded 2 story detached home, nestled in one of the most desirable areas of Anaheim! This home allows for enjoyable entertaining & offers all the warmth imaginable & will appeal to the exquisite taste of the most discerning buyer. 2003 built by Olson Company/Mediterranean style w/Spanish clay tile roof. 3 bdrms 2.5 baths, 2 car garage w/direct access into kitchen, 9 foot ceilings, dual vanities, walk-in closet, separate upstairs laundry room, and beautiful travertine tile floors throughout! There's also the gourmet kitchen w/stainless steel appliances: gas cooktop, built-in oven & dishwasher. Custom-crafted maple cabinets. Master bdrm suite w/his & her closets (1 is walk-in). Luxurious master bath with dual sinks and separate garden tub and shower stall. Oversized backyard, perfect for entertaining. Slate planters accentuated with brick borders. Custom cement ground w/artificial grass. It's also close to parks, major freeways, shopping, and schools! *HOA Dues cover common street maintenance, street lights, and front yard gardening. Schedule your appointment today before it's SOLD!
Location
State CA
County Orange
Area 79 - Anaheim West Of Harbor
Interior
Interior Features Breakfast Bar, Breakfast Area, Ceiling Fan(s), Eat-in Kitchen, Granite Counters, High Ceilings, Stone Counters, Recessed Lighting, All Bedrooms Up, Walk-In Closet(s)
Heating Central
Cooling Central Air
Flooring Carpet, Laminate, Stone
Fireplaces Type Gas, Living Room
Fireplace Yes
Appliance Built-In Range, Dishwasher, Gas Cooktop, Disposal, Gas Oven, Gas Water Heater, Microwave, Water To Refrigerator, Water Heater
Laundry Washer Hookup, Gas Dryer Hookup, Inside, Laundry Room, Upper Level
Exterior
Parking Features Concrete, Direct Access, Driveway, Garage
Garage Spaces 2.0
Garage Description 2.0
Fence Block, Good Condition, Wood
Pool None
Community Features Street Lights, Suburban, Sidewalks, Park
Utilities Available Sewer Available, Sewer Connected
View Y/N No
View None
Roof Type Clay,Spanish Tile,Tile
Accessibility Accessible Doors
Porch Concrete
Attached Garage Yes
Total Parking Spaces 2
Private Pool No
Building
Lot Description Back Yard, Corner Lot, Front Yard, Sprinklers In Front, Lawn, Level, Near Park, Planned Unit Development, Sprinklers Timer, Sprinkler System, Yard
Faces West
Story 2
Entry Level Two
Water Public
Architectural Style Mediterranean, Spanish
Level or Stories Two
Construction Status Updated/Remodeled,Turnkey
Schools
School District Anaheim Union High
Others
HOA Name Huntington West Mgmt
Senior Community No
Tax ID 93891133
Security Features Carbon Monoxide Detector(s),Smoke Detector(s)
Acceptable Financing Cash, Cash to New Loan, Conventional, Cal Vet Loan, FHA, VA Loan
Listing Terms Cash, Cash to New Loan, Conventional, Cal Vet Loan, FHA, VA Loan
Financing FHA
Special Listing Condition Standard
Read Less
Want to know what your home might be worth? Contact us for a FREE valuation!

Our team is ready to help you sell your home for the highest possible price ASAP

Bought with Tariq Ghafoor • Century 21 Sunny Hills

