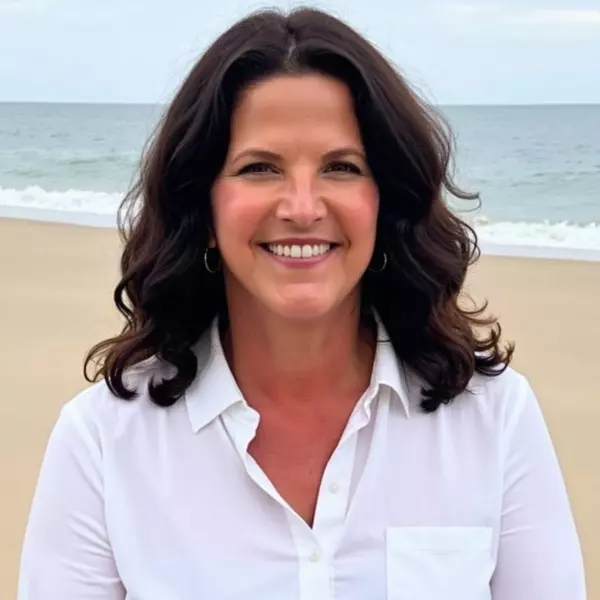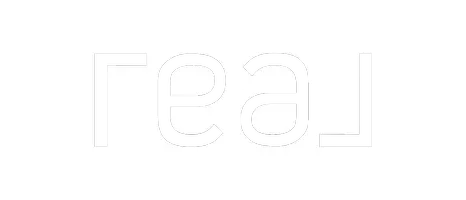$700,000
$699,500
0.1%For more information regarding the value of a property, please contact us for a free consultation.
1343 S Gary ST Anaheim, CA 92804
5 Beds
6 Baths
2,905 SqFt
Key Details
Sold Price $700,000
Property Type Single Family Home
Sub Type Single Family Residence
Listing Status Sold
Purchase Type For Sale
Square Footage 2,905 sqft
Price per Sqft $240
Subdivision Showcase Homes (Shcs)
MLS Listing ID CV14086112
Sold Date 06/17/14
Bedrooms 5
Full Baths 3
Three Quarter Bath 2
Construction Status Updated/Remodeled,Turnkey
HOA Y/N No
Year Built 1958
Lot Size 10,890 Sqft
Property Sub-Type Single Family Residence
Property Description
Amazing home with all the extras and upgrades. Home is on a cul de sac and walking distance to park. It features 5 bedrooms with two master suites, 5.5 completely remodeled bathrooms, a loft, office, plus a den/formal dining room. Recently remodeled clean line modern kitchen with center island, the whole kitchen opens up to the backyard via high end 8ft tall 15ft wide sliding glass door system, oversized custom refrigerator/freezer, double oven, stainless steel appliances, custom Polished concrete countertops, large family room with gas fireplace and mantel, in door laundry room, Tank less hot water heater, Soft water system, 2 ac units, modern ceiling fans and lighting, huge upstairs covered balcony with custom tile, front and back yard both professional designed hardscape and landscape, 3 patio cover areas, outdoor shower, outdoor BBQ cooking area with full size sink with hot/cold water, garbage disposal, lounge area with flat screen TV, outdoor Bose speaker system, gas fire pit, backyard set up for gas heaters,
professional high end adjustable basketball hoop, 20ft x 30ft workshop has own sub panel for 220, electrical through out, lighting, bathroom with hot and cold water, private tropical outdoor shower with hot and cold water, and a lot more!
Location
State CA
County Orange
Area 78 - Anaheim East Of Harbor
Rooms
Other Rooms Outbuilding, Shed(s), Storage, Workshop
Interior
Interior Features Breakfast Bar, Storage, Bedroom on Main Level, Loft, Main Level Primary, Primary Suite
Heating Central
Cooling Central Air, Dual
Flooring Carpet, Concrete, Stone, Wood
Fireplaces Type Family Room
Fireplace Yes
Appliance Double Oven, Dishwasher, Freezer, Disposal, Microwave, Refrigerator, Tankless Water Heater
Laundry Common Area, Inside, Laundry Room
Exterior
Exterior Feature Barbecue, Lighting
Parking Features Converted Garage, Covered, Direct Access, Garage, RV Potential, RV Access/Parking, Workshop in Garage
Garage Spaces 4.0
Garage Description 4.0
Fence Block
Pool None
Community Features Curbs
Utilities Available Sewer Connected
View Y/N Yes
View Park/Greenbelt
Porch Covered, Deck
Attached Garage Yes
Total Parking Spaces 4
Private Pool No
Building
Lot Description Back Yard, Cul-De-Sac, Landscaped, Sprinkler System
Story One
Entry Level One
Water Public
Architectural Style Modern
Level or Stories One
Additional Building Outbuilding, Shed(s), Storage, Workshop
Construction Status Updated/Remodeled,Turnkey
Others
Senior Community No
Tax ID 12840113
Acceptable Financing Submit
Listing Terms Submit
Financing Conventional
Special Listing Condition Standard
Read Less
Want to know what your home might be worth? Contact us for a FREE valuation!

Our team is ready to help you sell your home for the highest possible price ASAP

Bought with Linda Ginex • Fitzpatrick + Prince

