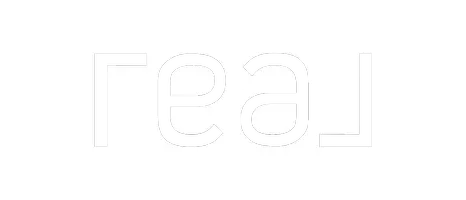$485,000
$485,000
For more information regarding the value of a property, please contact us for a free consultation.
305 S Kenmore ST Anaheim, CA 92804
3 Beds
2 Baths
1,515 SqFt
Key Details
Sold Price $485,000
Property Type Single Family Home
Sub Type Single Family Residence
Listing Status Sold
Purchase Type For Sale
Square Footage 1,515 sqft
Price per Sqft $320
MLS Listing ID RS14081745
Sold Date 06/17/14
Bedrooms 3
Full Baths 2
Construction Status Turnkey
HOA Y/N No
Year Built 1958
Lot Size 7,840 Sqft
Property Sub-Type Single Family Residence
Property Description
UPGRADES GALORE! The tastefully updated open concept kitchen includes extensive modern cabinetry with beautiful granite countertops, sleek decorative stainless steel exhaust hood, recessed and decorative pendant lighting, Exquisite 16” tile flooring. This home encompasses attractive crown and base molding throughout. Newer dual pane windows. Plantation shutters throughout. The bedrooms all have newer plush carpeting, mirrored wardrobe doors. Both bathrooms have been stylishly updated. The new solar electrical system and additional blown wall and attic insulation provide optimal energy cost savings. Additional upgrades include scraped ceilings, ceiling fans, updated electrical, full copper plumbing. The backyard includes a sparkling pool with diving board and new filtration equipment. There is also separate side yard that can be used as gated play area. Very close proximity to park and library.
Location
State CA
County Orange
Area 79 - Anaheim West Of Harbor
Interior
Interior Features Breakfast Bar, Ceiling Fan(s), Crown Molding, Granite Counters, Recessed Lighting, All Bedrooms Down
Heating Forced Air
Cooling Central Air
Flooring Carpet, Tile, Wood
Fireplaces Type None
Fireplace No
Appliance Disposal, Gas Oven, Gas Range, Gas Water Heater
Laundry In Garage
Exterior
Exterior Feature Rain Gutters
Parking Features Permit Required
Garage Spaces 2.0
Garage Description 2.0
Fence Block
Pool Diving Board, Gunite, In Ground, Private
Community Features Curbs, Sidewalks, Park
Utilities Available Sewer Available, See Remarks
View Y/N No
View None
Roof Type Composition
Attached Garage Yes
Total Parking Spaces 2
Private Pool Yes
Building
Lot Description Corner Lot, Landscaped, Near Park, Paved, Sprinklers Timer, Sprinkler System
Story One
Entry Level One
Foundation Raised
Water Public
Architectural Style Ranch
Level or Stories One
Construction Status Turnkey
Others
Senior Community No
Tax ID 12604102
Acceptable Financing Cash to New Loan
Listing Terms Cash to New Loan
Financing Conventional
Special Listing Condition Standard
Read Less
Want to know what your home might be worth? Contact us for a FREE valuation!

Our team is ready to help you sell your home for the highest possible price ASAP

Bought with David Clesceri • T.N.G. Real Estate Consultant

