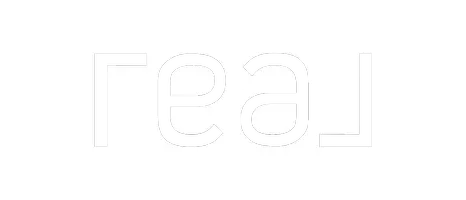$418,000
$419,000
0.2%For more information regarding the value of a property, please contact us for a free consultation.
9642 Colony ST Anaheim, CA 92804
3 Beds
2 Baths
1,460 SqFt
Key Details
Sold Price $418,000
Property Type Single Family Home
Sub Type Single Family Residence
Listing Status Sold
Purchase Type For Sale
Square Footage 1,460 sqft
Price per Sqft $286
MLS Listing ID PW14077418
Sold Date 06/10/14
Bedrooms 3
Full Baths 2
HOA Y/N No
Year Built 1963
Lot Size 8,712 Sqft
Property Sub-Type Single Family Residence
Property Description
Fantastic open floor plan home at the end of a cul-de-sac on a massive pie shaped lot! Majestic Pine tree greets at the front, with mature flowers and landscaping everywhere. Walk into a large and open living room with a "wall-to wall" brick fireplace with a large brick hearth. A glass slider opens to a massive backyard with a wood patio cover and plenty of room for entertaining! Even has a large enclosed storage area in the corner of the backyard! Kitchen has wood cabinetry, counter space galore, Dual Ovens, GE electric stovetop range with vented hood, Frigidaire dishwasher, 5 seater breakfast bar that opens to a large formal dining room with lighted ceiling fan. Spacious hallway bathroom with dual sinks and nicely tiled shower. Master bedroom is HUGE (10'14') and has a walk-in closet and extra linen closets. Even has TWO EXTRA bedrooms built right into the garage but that are not part of the square footage. Both extra bedrooms are LARGE and have lighted ceiling fans & mirrored wardrobe sliders. Great for "multi-generational living". Indoor laundry, Rheem heater, block walls, even room for R.V. parking on the side. The bones of this house are sound and the private location at the end of a cul-de-sac with a massive lot make for the perfect family home.
Location
State CA
County Orange
Area 79 - Anaheim West Of Harbor
Interior
Interior Features Breakfast Bar, Ceiling Fan(s), Separate/Formal Dining Room, Open Floorplan
Heating Central
Cooling None
Flooring Carpet
Fireplaces Type Living Room, Masonry
Fireplace Yes
Appliance Built-In Range, Double Oven
Laundry Inside, Laundry Room
Exterior
Parking Features RV Potential
Fence Block
Pool None
Community Features Sidewalks
Utilities Available Sewer Connected
View Y/N No
View None
Roof Type Composition
Porch Concrete, Patio
Private Pool No
Building
Lot Description Cul-De-Sac
Story One
Entry Level One
Sewer Sewer Tap Paid
Water Public
Level or Stories One
Others
Senior Community No
Tax ID 12724154
Acceptable Financing Cash, Cash to New Loan, Conventional, FHA, VA Loan
Listing Terms Cash, Cash to New Loan, Conventional, FHA, VA Loan
Financing Cash
Special Listing Condition Standard
Read Less
Want to know what your home might be worth? Contact us for a FREE valuation!

Our team is ready to help you sell your home for the highest possible price ASAP

Bought with Chuck Liu • Allstar 21 Realty

