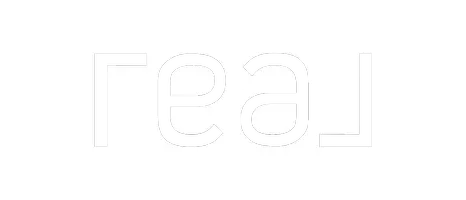$2,025,000
$2,025,000
For more information regarding the value of a property, please contact us for a free consultation.
16 Sheri Ct Danville, CA 94526
4 Beds
2 Baths
2,085 SqFt
Key Details
Sold Price $2,025,000
Property Type Single Family Home
Sub Type Single Family Residence
Listing Status Sold
Purchase Type For Sale
Square Footage 2,085 sqft
Price per Sqft $971
Subdivision Westside Danvill
MLS Listing ID 41099981
Sold Date 06/06/25
Bedrooms 4
Full Baths 2
HOA Y/N No
Year Built 1956
Lot Size 0.434 Acres
Property Sub-Type Single Family Residence
Property Description
Tucked at the end of a peaceful court in one of Westside Danville's most desirable neighborhoods, 16 Sheri Ct offers an exceptional opportunity to reimagine and personalize a classic California home. Set on a sprawling, private lot with mature trees, a sparkling pool, and plenty of usable space, this mostly original property is prefect for buyers with vision. The single-level layout includes generous living areas, abundant natural lights, and incredible potential to expand or renovate. Enjoy the rare combination of location and lot size. Close to top-rated schools, parks, downtown Danville, and freeway access. A true diamond in the rough with endless upside.
Location
State CA
County Contra Costa
Interior
Heating Forced Air
Cooling None
Flooring Wood
Fireplaces Type Living Room
Fireplace Yes
Exterior
Parking Features Garage
Garage Spaces 2.0
Garage Description 2.0
Pool In Ground
Roof Type Shingle
Attached Garage Yes
Total Parking Spaces 2
Private Pool No
Building
Lot Description Back Yard, Cul-De-Sac, Front Yard, Street Level
Story One
Entry Level One
Sewer Public Sewer
Level or Stories One
New Construction No
Schools
School District San Ramon Valley
Others
Tax ID 2080520071
Acceptable Financing Cash, Conventional
Listing Terms Cash, Conventional
Financing Conventional
Read Less
Want to know what your home might be worth? Contact us for a FREE valuation!

Our team is ready to help you sell your home for the highest possible price ASAP

Bought with Clark Anderson • BHHS Drysdale Properties

